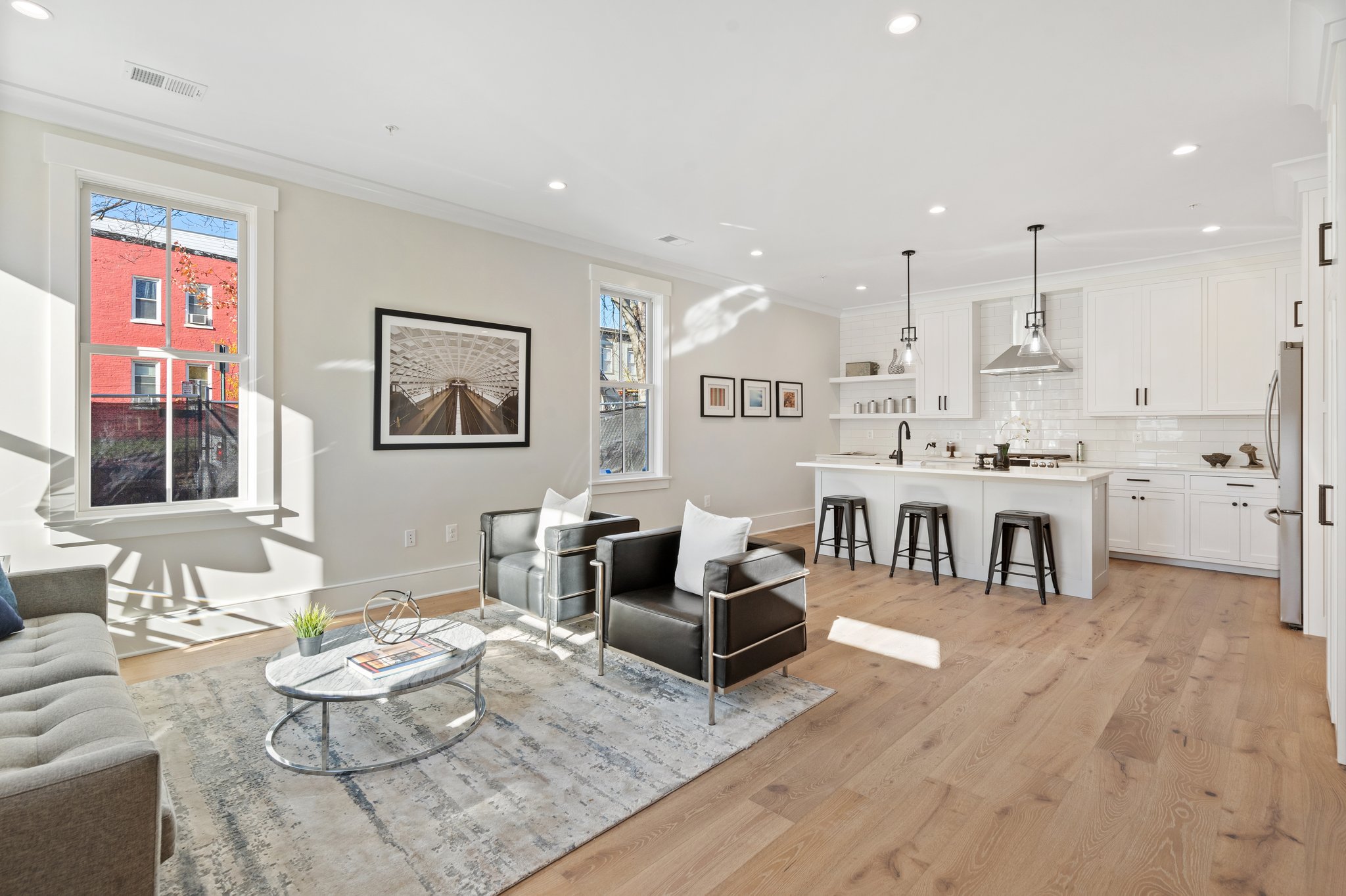Details
EASY ON THE EYE:
STUNNING CORNER CONDO!!!
Craving the quality of a Capital home alongside the convenience of a condo? Turned off by cheap materials, sloppy design and construction, or dark, skinny spaces? What if you could design and construct a beautiful balance of convenience, quality, and luxurious layouts and finishes? Let us proudly REintroduce you to Schmidt Development, the visionary craftsmen who make mansions on Capitol Hill and have now turned their EYE for detail to delivering a limited number of boutique condominium homes just steps from H Street and the Atlas District.
Welcome to EYE STREET CONDOMINIUM! Inspired by the timeless techniques of a century ago, this Federal-style brick beauty is almost complete, and has been newly constructed to command its corner lot and contain six separate homes plus smart shared spaces. Thanks to a rare square layout, each condo home contains spacious, living, dining, cooking, and entertaining areas larger than many Hill homes; plus two bedrooms, two full baths all welcoming light from THREE sides! Gleaming oak floors, tall ceilings and windows, immaculate casing and crown molding. Stunning demonstration kitchens with Amish-built cabinets, best-in-class appliances and solid Carrara marble counters. Copious closets, large laundry centers, and fine fixtures round out each apartment.
All owners will enjoy access to the dramatic rooftop decks, providing stunning views of the city for your next sunset cocktails. The ground level units enjoy separate streetscape entrances and private patio gardens for planting or al fresco dining.
Make this beautiful boutique building your future home and feel confident about the solid construction, brand NEW structures and systems, and bright, brilliant spaces.
-
$865,000
-
2 Bedrooms
-
2 Bathrooms
-
1,273 Sq/ft
-
Built in 2022
-
MLS: DCDC2076788
