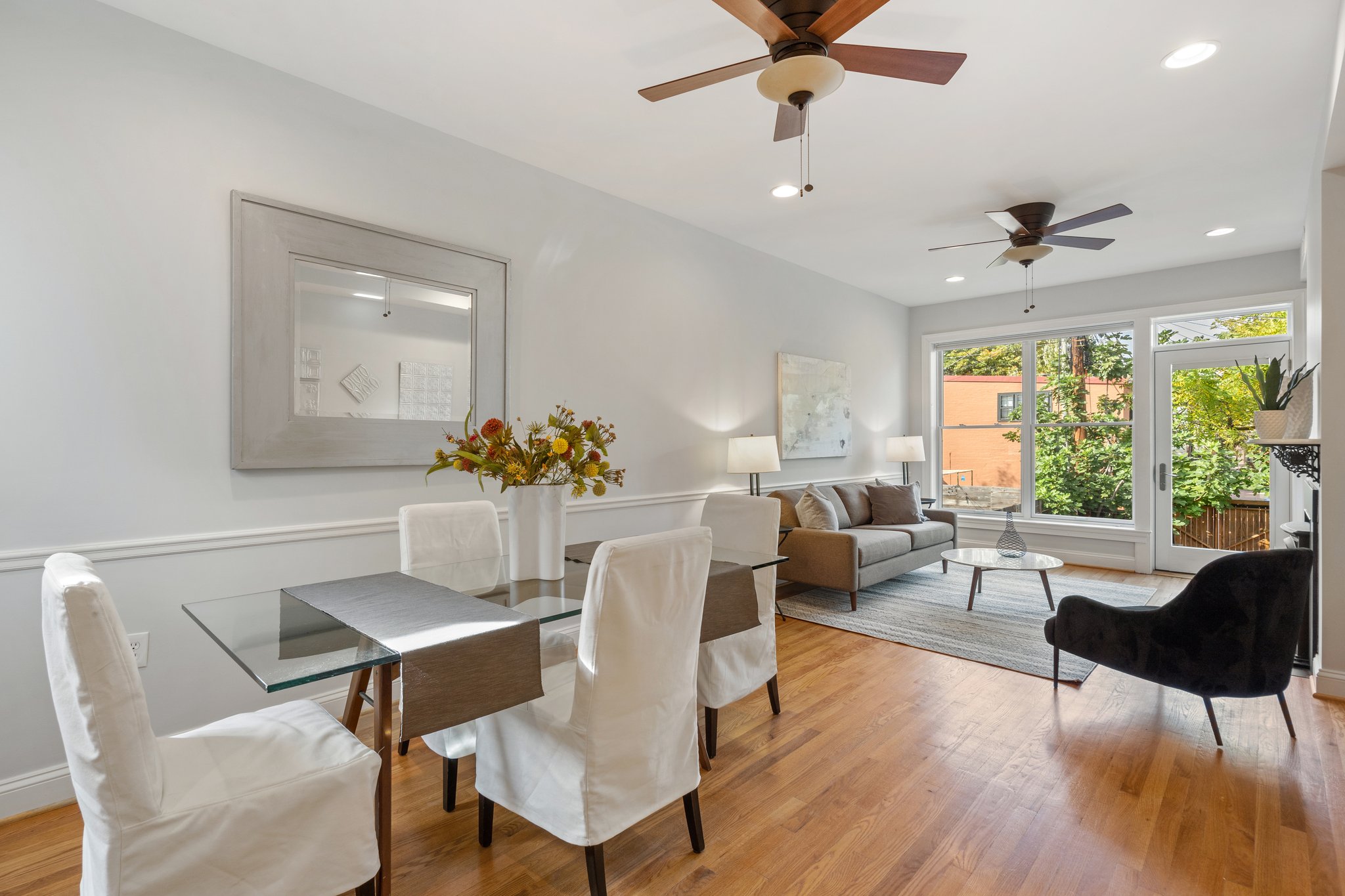Details
Welcome to Capitol Hill’s signature street, with beautiful historic homes and buildings representing every architectural style. Strolling Eastward from the Capitol dome, past SCOTUS and the Folger Shakespeare Library, proceed just one block further to soak in the tree-lined streetscape - the epicenter of the neighborhood! Savor the lovely row of wooden clapboard homes built before and just after the Civil War that have witnessed two-thirds of our nation’s history! As you enter the glorious gardens of 412, don’t be deceived by the diminutive facade, which belies an ingenious expansion of the original floor plan by 60% to a stunning 65 feet of finished depth!
The innovative renovation in 2015 - guided by the experts of Keil Construction - transformed the main level living spaces to include a graceful front parlor, smart central home office, giant rear flexible family room, and third full bath! At the same time, major upgrades and modernizations were made to every level and surface: the kitchen and baths, windows and mechanicals, insulation and envelope, to be ready for the century ahead!
Ascend the stairs to the second level and the heart of the home: Central renovated kitchen with huge pantry, custom cabinets, stone counters and reclaimed wood beams as floating shelves. Flow to the large open dining and living area, warmed by a gas fireplace and with walk-out to intimate brick patio. At the front, the primary bedroom suite features plenty of closets, exposed brick, and sunny garden views with another ‘new classic’ bath of B+W tile and glass. Continue upward to the treetop level for clever rooftop elevation and bright front and rear bedrooms bookending large skylit central bath. Back down to Earth, don’t miss the practical parts of the package: smart storage and mechanical systems on the basement level (out of the way!), and private parking at the rear alley.
Enjoy deep dimensions, flexible footprint, and immaculate improvements at the LOVELIEST location!
MORE...
* Location at the epicenter of historic Capitol Hill, 3 blocks to the Capitol Building and 10 minute stroll or less to Union Station, H Street, Lincoln Park, or Eastern Market. Do all of your errands without a car! Walker/biker PARADISE!
Innovative expansion of original 1840 floor plan with 25’ addition on first two levels, new floors and upgraded stairways, and renovated kitchen and baths, with plenty of closets and storage.
* Fully-appointed central kitchen features custom cabinets, stone prep counters, floating shelves, stainless Bosch and Samsung appliances, open to living and dining spaces.
Tremendous flexibility in the ground level floor plan, with giant rear bonus room or guest bedroom with heated floors and adjacent full bath, plus walk-out to patio.
* Three renovated full baths - one on each floor.
* High-efficiency wood windows welcoming South-facing sun from the front and overlook gardens and streetscape, and soft light from the rear to appreciate the friendliest alley on the Hill!
* Attention to detail everywhere: Reclaimed historic elements throughout, two hearths, built-in shelving, exposed brick, oak floors.
* Smart systems: radiant heat, heated tile floors, dual-zoned central AC, foam insulation, and more.
-
$1,299,000
-
4 Bedrooms
-
3 Bathrooms
-
2,158 Sq/ft
-
Lot 0.03 Acres
-
1 Parking Spots
-
Built in 1840
-
MLS: DCDC2070956
