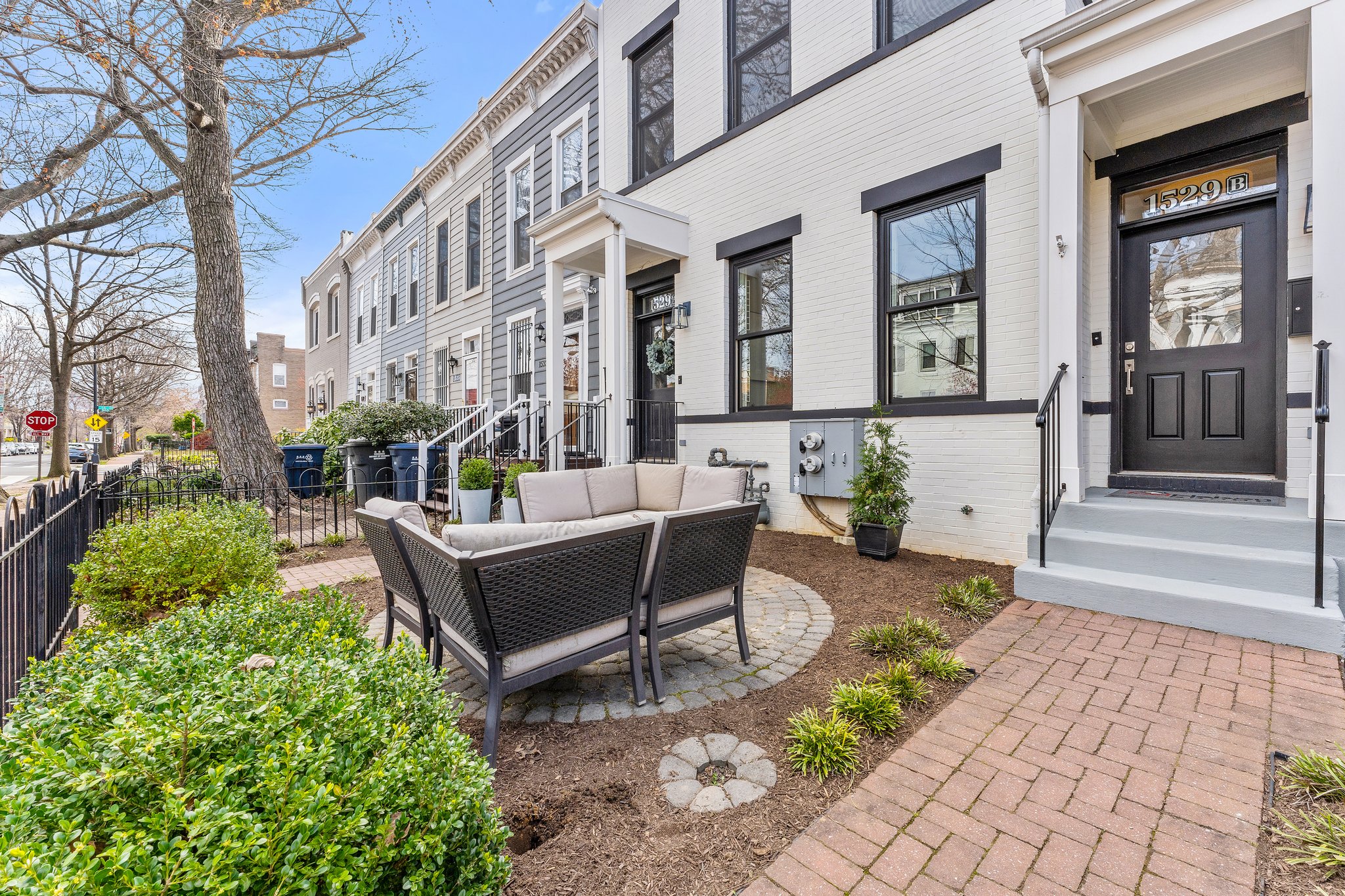Details
CLASSIC CONSTRUCTION QUALITY +
INNOVATIVE EASY-LIVING LAYOUT!
Anchoring the center of a lovely tree-lined Capitol Hill streetscape, this previously overgrown empty lot was transformed into a grand residence in 2017. Neatly nestled near the best of The Hill, including The Roost, River Trails and Safeway, this TALL, WIDE, & HANDSOME structure contains two truly stunning condominium residences – each larger than neighboring houses!
1529 E was designed and constructed with grand dimensions and an eye for classic Hill architecture, thanks to the visionary local builders Connell & Schmidt. Unit B delivers an innovative layout with impressive 24’ x 50’ living/dining space, anchored by tremendous open kitchen with service island. Just steps further to the mud room, GIANT private patio and shed, and parking. At the rear, a RARE main floor primary suite with stunning spa bath! On the second floor, second and third bedrooms share an immaculate dual-entry bath. All design, construction, and finishes thoughtfully conceived & crafted using rock-solid oak, marble, and steel! BONUS: clever trapdoor construction from the main level to full-footprint, dry concrete storage space plus mechanicals - tucked away from the everyday, but easy to access!
Delight in the broad spaces and class-defining quality of this grand condo that lives like a home!
-
$1,099,000
-
3 Bedrooms
-
2.5 Bathrooms
-
1,800 Sq/ft
-
1 Parking Spots
-
Built in 2017
Images
3D Tour
Floor Plans
Contact
Feel free to contact us for more details!


