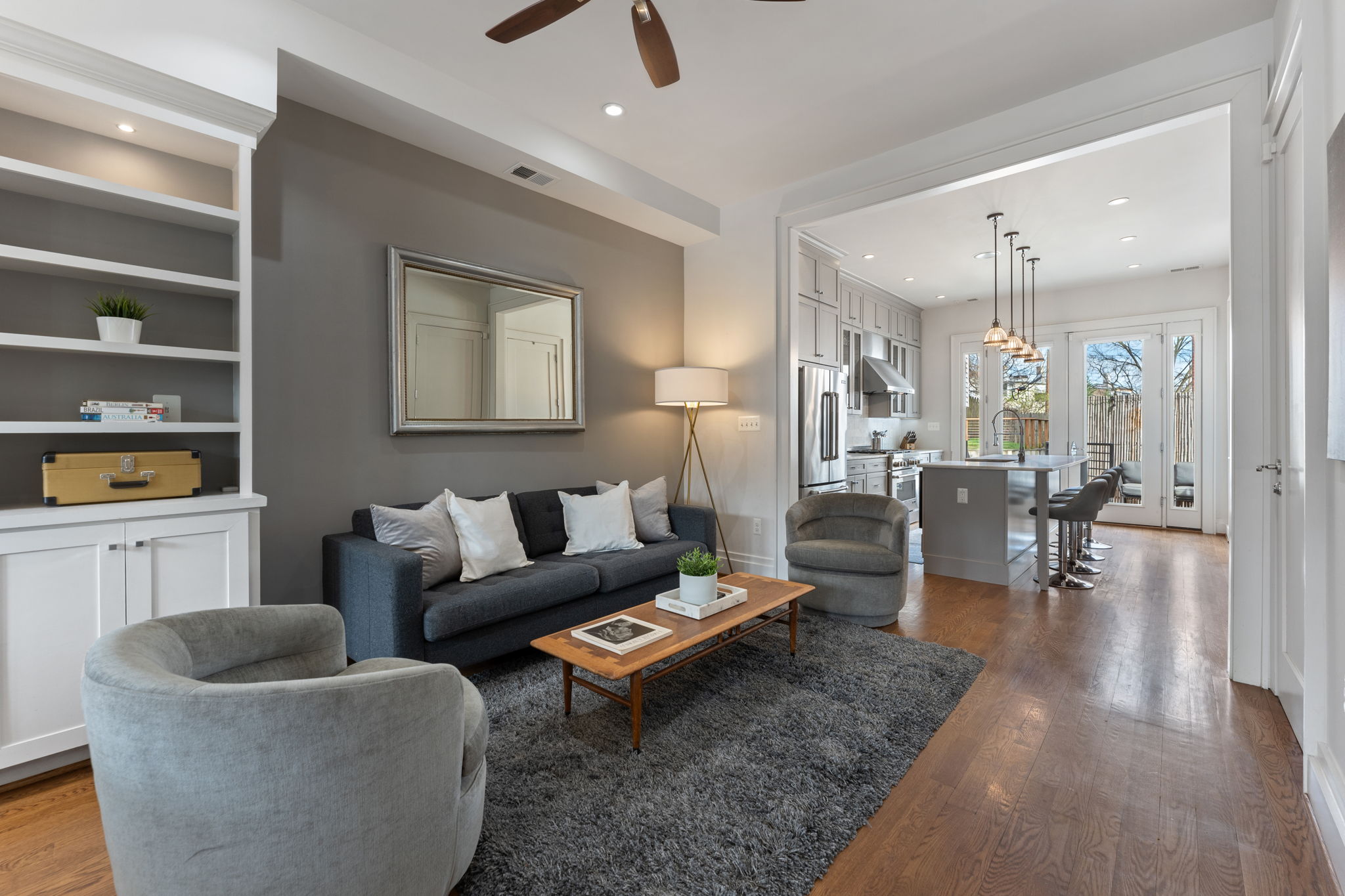Details
DON’T SETTLE FOR LESS THAN STUNNING:
FOUR FANTASTIC FLOORS ON CAPITOL HILL!
Just when you were prepared to accept less space or inferior design and construction, a best-kept secret solution in the corner of Capitol Hill becomes available: Welcome to luxurious living for 12% less than the average neighborhood price per SF; there’s NOTHING AVERAGE in this exceptional four-level residence just steps from Metro and River Trail or a short stroll to Barracks Row. Newly re-constructed in 2016, this stunning home boasts nearly 2700 square feet of meticulously crafted hardwood, stone, glass, and steel, showcasing well-crafted finishes across four TALL levels from grade.
Fully Transformed Floor Plan: From the moment you step inside, the wide-open main level floor plan showcases extraordinary design and build quality through every space. Entertain in style across living, dining, and gleaming chef’s kitchen, draped in marble and basking in morning sunshine through a wall of windows! Step out to the elevated flagstone patio, perfect for sunny morning coffee or cool evening cocktails.
Flexible levels to suit any function: The middle level offers two spacious bedrooms - front and rear - each with en suite bathroom and large closet. No need to lug laundry; instead enjoy a convenient hall laundry. Configure your sidewalk level to suit your needs now or in the future: Front and rear entry to a fully functional one-bedroom apartment for in-laws, guests, or rental with a second kitchen, second laundry, fourth bedroom and bathroom, and bonus office/den and covered patio. Or, use as a separate home office, exercise center - you name it!
Captivating primary penthouse suite is a true retreat: The soaring (40-feet high) owner’s level features a serene sitting area, fireplace, and bonus wet bar – perfect for movie night, curling up with a book or soaking in river views through your wall of windows. Step further to luxuriate in your spa-like marble bath with soaking tub, shower, dual vanity, walk-in closet, and big bedroom beyond.
-
$1,485,000
-
4 Bedrooms
-
4.5 Bathrooms
-
2,688 Sq/ft
-
Lot 0.03 Acres
-
1 Parking Spots
-
Built in 2016
