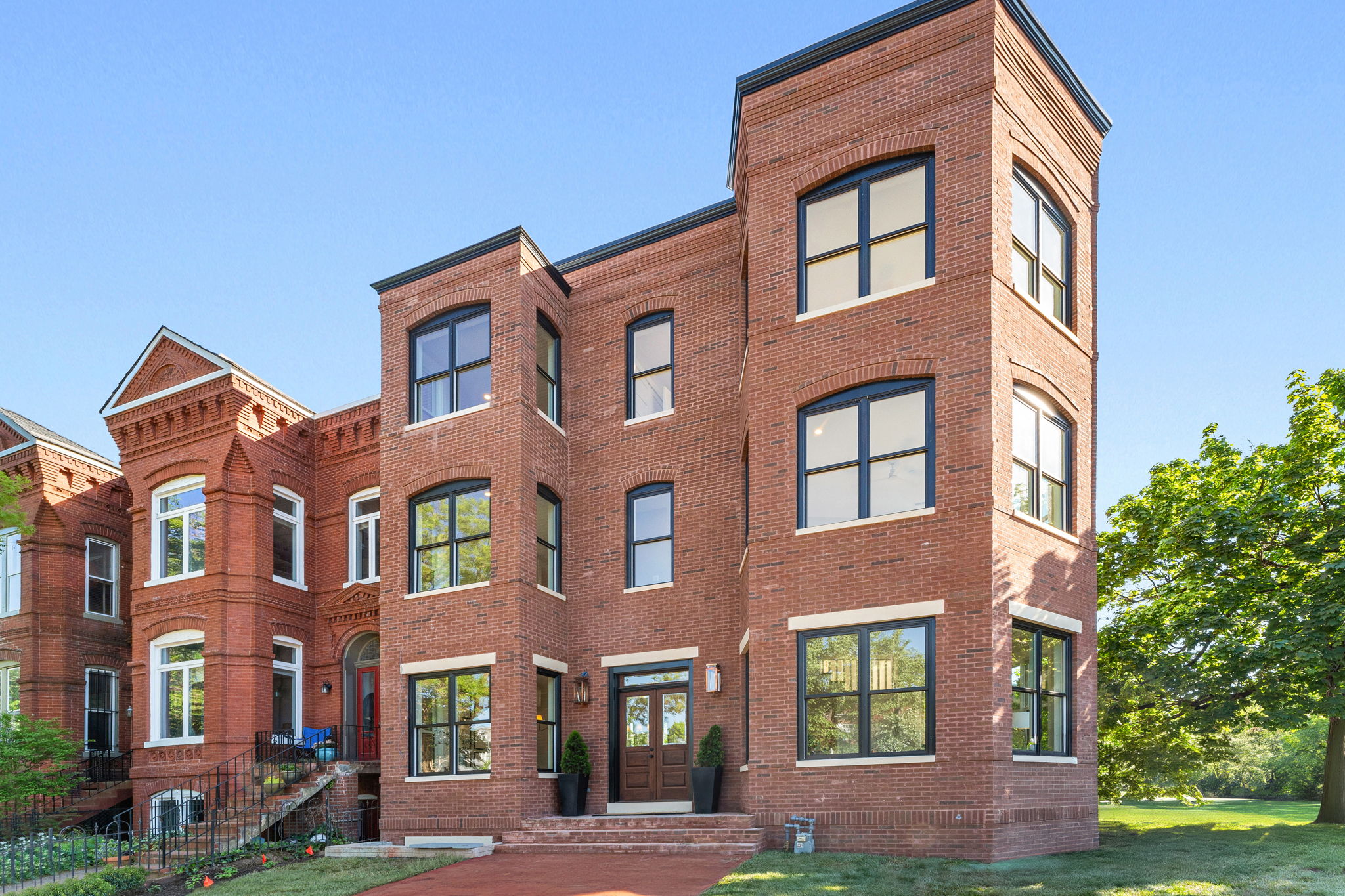Details
STUNNING NEW LANDMARK
SOARS AT STANTON PARK!
Welcome to your NEW corner castle on Capitol Hill with commanding park perspective at 601 Massachusetts Avenue NE! The timeless brick turret design spans FOUR fantastic levels, 4400 STUNNING square feet, and FIFTY bright windows with 200-degree views to provide the capstone for a captivating block! Imagine an easy 4-block stroll to Senate, SCOTUS, SEC, or Amtrak/METRO, or dozens of Capitol Hill’s favorite bars, restaurants, and cafes.
FANTASTIC PARK POSITION! Hoping to host large gatherings just steps from the seat of government? To accommodate short or long-term visitors in luxurious accommodations? To operate your home-based business HQ? Striking architecture, stunning interior spaces, tremendous cherry blossom views, and inspiring historic surroundings satisfy all your Capitol Hill criteria!
TRULY DRAMATIC DIMENSIONS! 3 large entertainment zones and 8 bedrooms (or home offices), including two-bedroom lower level with separate entrance and flexible floor plan. Bold main level spaces bask in lovely light to offer graceful flow for entertaining, dining, lounging or welcoming colleagues and friends, all surrounding your central demonstration kitchen. Outside, enjoy luscious landscaping to fill the wrap-around grounds, from grand brick walk at the front French-door entry, or private rear patio, garden, and shed or catering outpost. At the side, separate gate for the lower level suite.
MODERN ENGINEERING + INSPIRED CRAFTSMANSHIP!
While inspired by historic neighboring architecture, this is 100% new construction - engineered from the foundation up to the roof to last a lifetime by SCHMIDT DEVELOPMENT. Immaculate planning and craftsmanship is evident in every room, with time-honored building traditions coupled with state-of-the-art systems for efficient operation. Dramatic design flourishes with a curated selection of ceramic and stone tile, gleaming fixtures, Amish-built cabinets, and best-in-class appliances that grace every breathtaking level.
Chef’s kitchen and spa-like baths! Gourmet kitchen with Turkish honed-marble counters, counter-to-ceiling tile backsplash, custom Amish-built cabinets, and top-of-the-line appliance suite including built-in wine fridge. Every bathroom offers a sleek sanctuary, with marble and glass finishes, and a soaking tub in the primary bath.
-
$2,999,000
-
8 Bedrooms
-
5.5 Bathrooms
-
4,400 Sq/ft
-
Lot 0.02 Acres
-
Built in 2024
