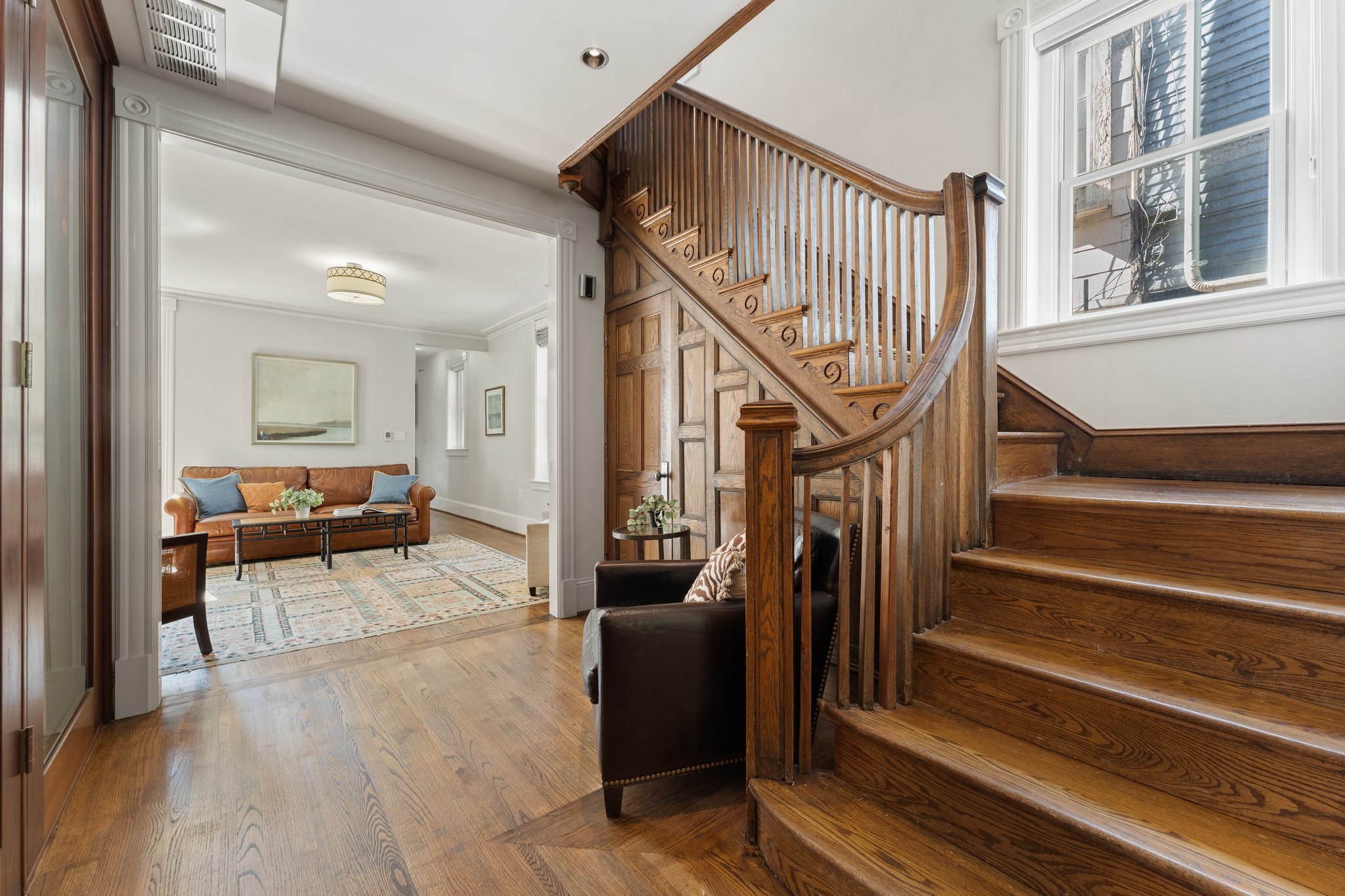Details
RISE TO ANY OCCASION
STEPS TO SCOTUS AND SENATE!
Located at the EPICENTER of historic Capitol Hill, this end-of-row 4-level fortress features fully flexible floor plan: Grand 3-level main residence with 5 bedrooms or offices, capped by dramatic roof deck views! Down to Earth, a separately metered English basement apartment. Stroll 3 blocks in any direction to the US Capitol grounds, SCOTUS & LoC, Union Station, Stanton Park, and much more.
Captivating Classic Capitol Hill Architecture: Enjoy handsome Victorian architecture and craftsmanship from 1906. Front facade of press brick and chiseled limestone rises up from brick sidewalks to the original foyer to reveal vintage tile, stained glass transom, and solid walnut doors. More original woodwork shines in beautiful hardwood floors streaming from front to rear. Capitol Hill casing, window trim, transoms, and crown molding enhance the historic beauty of this home.
Blended With Sleek Modern Amenities! Fully and gracefully updated to integrate immaculate European kitchens (Poggenpohl up and Design-Craft down), commercial appliances by Wolf and Sub-Zero, and spa-worthy bath. Century-old turned central staircase and state-of-the-art wine safe anchor the heart of the home.
Space & Flexibility! Tailor this home for personal or work use with four levels of fantastically flexible layouts. The upper 3 levels feature 5 rooms that easily feature a mix of sleeping, meeting, or conference space. Entertaining is effortless on the main level adjacent to rear patio OR at the upper-level wet bar and terrace, crowned by 442 SF of 360-degree roof deck views of the Nation’s Capital!
Bold Bedrooms and Baths! The exquisite bay front primary suite delights with treetop views and walk-in-closet leading to luxurious spa-worthy bath, with dual vessel sinks, large tile and glass shower, and jacuzzi tub; convenient hall laundry and a second bedroom complete the primary suite level. Ascend the stained-glass skylit stairway to the top storey, featuring two additional bedrooms or offices with walk-in closets, hall bath, plus a rear wet bar and den opening to sunset terrace!
Separate Garden Level Apartment: A STUNNING ground-level apartment (with C of O) with separate front and rear entries and sidewalk patio welcomes short or long-term guests to live in immaculate luxury. Wide-open living-dining zone with exposed brick and ducts, followed by truly best-in-class modern kitchen with stone counters. Rear bedroom with walk-in-closet, a sleek private bath, and laundry.
-
$2,495,000
-
6 Bedrooms
-
4.5 Bathrooms
-
3,712 Sq/ft
-
Lot 0.03 Acres
-
Built in 1906
