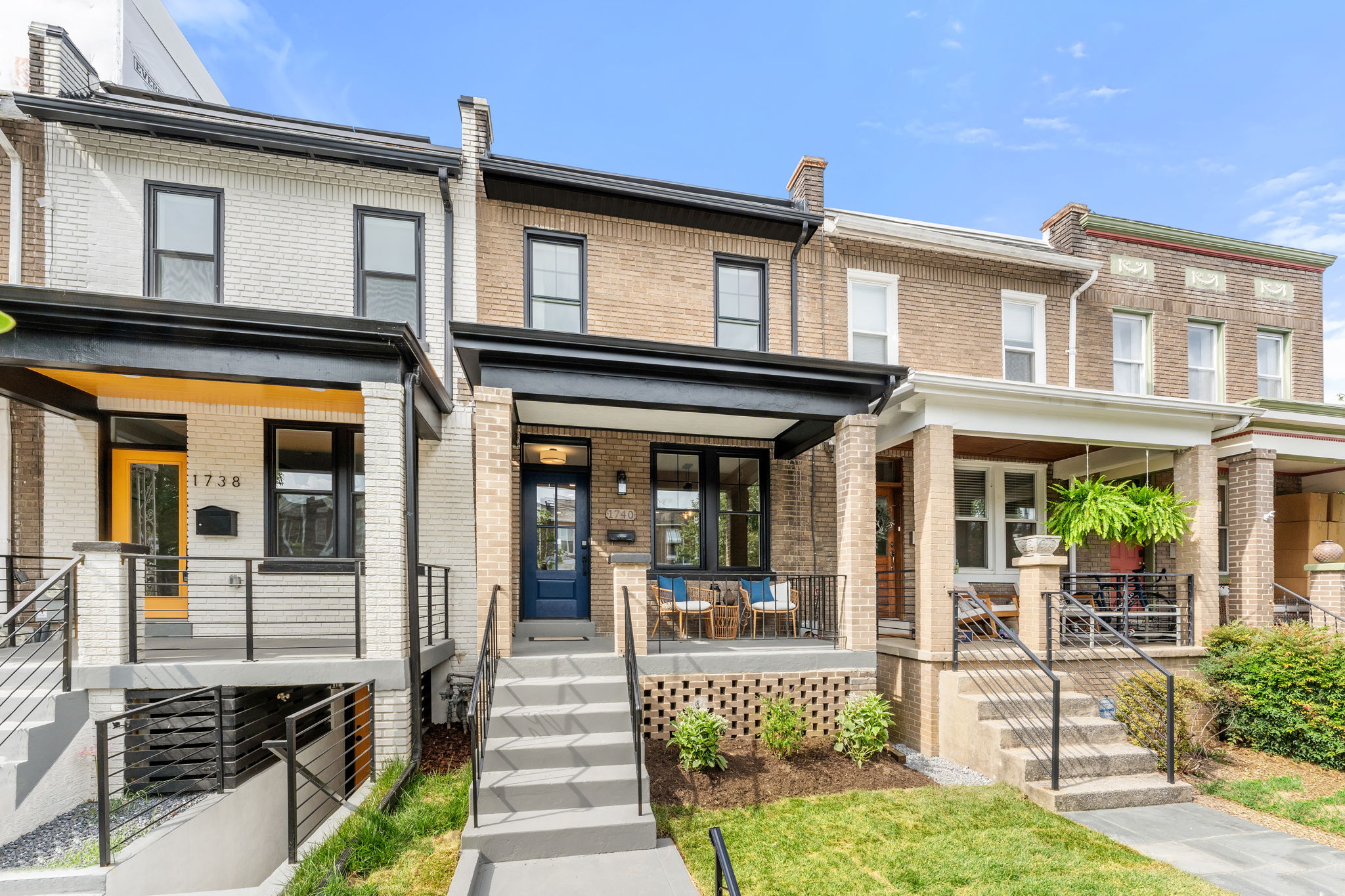Details
PERFECTLY PERCHED PORCH-FRONT
BOASTING BEAUTY AND BALANCE
Tucked away from the bustle of Capitol Hill Avenues, elevate to a thoughtful transformation along a row of Wardman-style porch front homes lining D Street NE! At #1740, experience another meticulous Capitol Hill renovation by the European craftsmen at QUEST Homebuilders!
Home Features
Beauty in Balance: Relish the balance of thorough re-construction (brand NEW walls, wiring, windows, plumbing, HVAC, and more) for worry-free living, with the beauty of custom casework, fine-tuned finishes, and vintage selections that highlight historic architectural details while making every square foot matter!
Inviting Main Level Floor Plan: Inspired by century-old designs, this flowing footprint optimizes every square foot; front dining (or make it your parlor) and rear open kitchen-den, with gorgeous central island featuring vintage-style stool seating, built-in butler's bar, and shelving, PLUS custom coat rack/bench and powder room to offer graceful division of front and rear living areas.
Pristine Primary Suite and Upper Baths: Upper level delights with special front primary suite, gleaming hall bath, and two rear bedrooms with plenty of custom shelving, plus a desk nook overlooking the blooming crape myrtle tree!
BONUS Lower Level Flexibility: Lower level den/media room with wet bar and retro drinks fridge flows to private fourth bed+bath for guests, plus laundry; or, set up your quiet home office. Rear entry leads to plenty of under-deck storage, stepping up to glorious crape myrtle in the rear garden and patio.
-
$1,099,000
-
4 Bedrooms
-
3.5 Bathrooms
-
1,762 Sq/ft
-
Lot 0.03 Acres
-
Built in 1925
