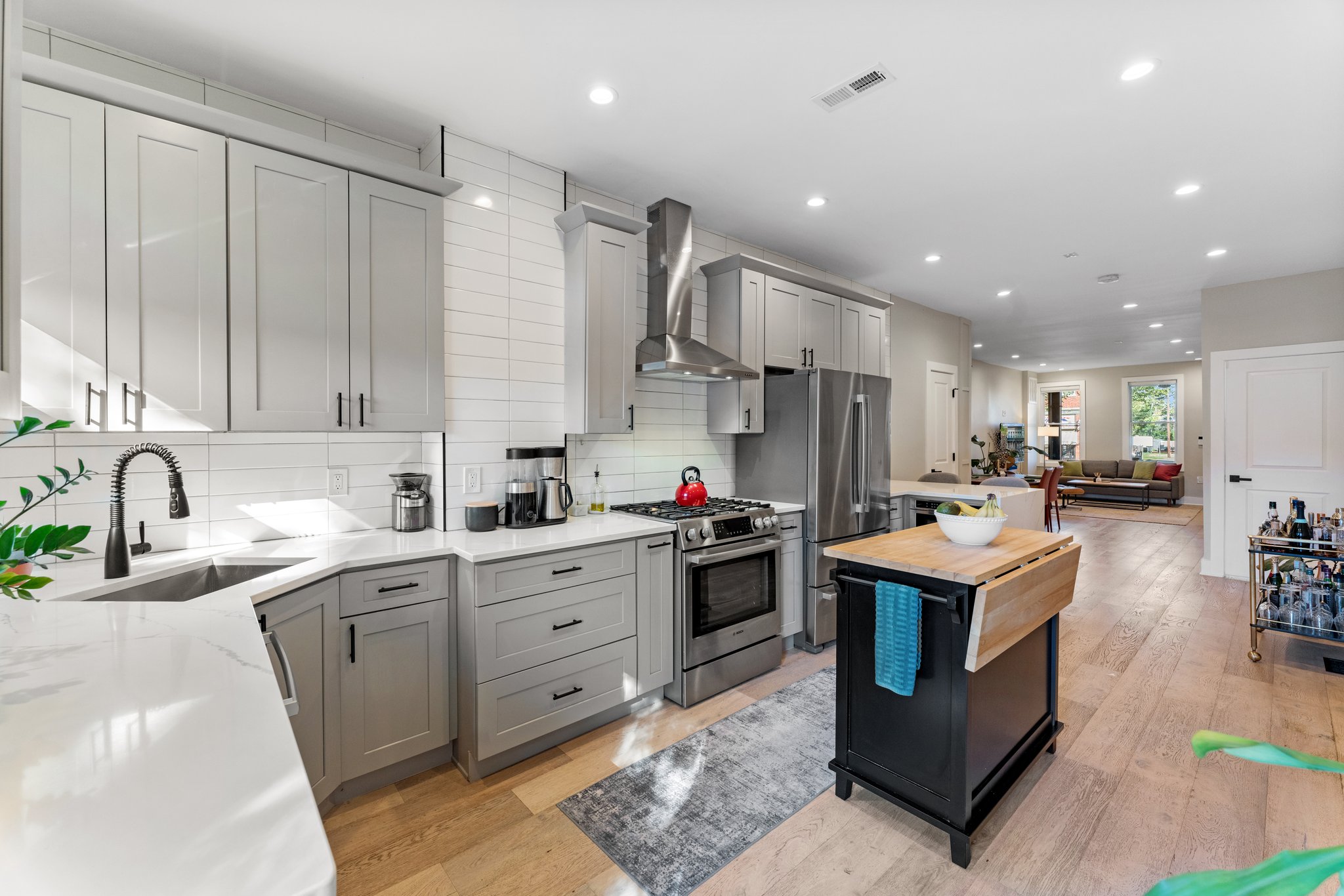Details
PERFECT BLEND OF STYLE AND COMFORT
IN RECENT RENO NEAR LINCOLN PARK!
Discover luxurious and low-maintenance living in this beautifully renovated Federal-style row home, just 2 blocks from Lincoln Park! This complete 2020 transformation seamlessly blends classic porch-front charm with contemporary comfort, featuring exposed white-washed brick walls, wide-plank wood floors, and soaring 10 foot ceilings. Enjoy the perfect balance of thoughtful design and function throughout each room, ideal for Capitol Hill living and working from home.
Refined finishes across three levels: Welcome home to this porch-front beauty on tree-lined 15th Street. Step into a wide-open front parlor-to-central dining area, framed by floor-to-ceiling custom library shelves. The stunning rear kitchen is a chef's dream, boasting counter-to-ceiling ceramic tile, breakfast bar, stainless steel appliances, and ample cabinets and counters. Entertain effortlessly or unwind on the spacious front porch or rear deck, perfect for catching the last rays of sunset.
Luxurious upper level retreat: Ascend the exposed brick stairwell to a light-filled upper level featuring three bedrooms and two baths with dramatically lofted ceilings. The front primary suite offers treetop views, abundant closet space, and ensuite bath with a striking diamond pattern tile design and skylit shower. Two additional bedrooms share a stylish hall bath of classic white subway tile and a Carrara marble mosaic floor.
Versatile lower level: The fully finished lower level adapts to your needs as a bright and spacious family den, children's playroom, or exercise zone. A third full bath and quiet rear bedroom make it ideal for hosting guests, while the rear walk-out provides convenient access to the patio, gardens, and private parking.
Embrace the greenest elements of Hill living with nearby Lincoln Park, Fields@RFK, or the River Trail. This carefully curated home offers the perfect package for Capital city living!
-
$1,199,000
-
4 Bedrooms
-
3.5 Bathrooms
-
2,129 Sq/ft
-
Lot 0.03 Acres
-
1 Parking Spots
-
Built in 1909
