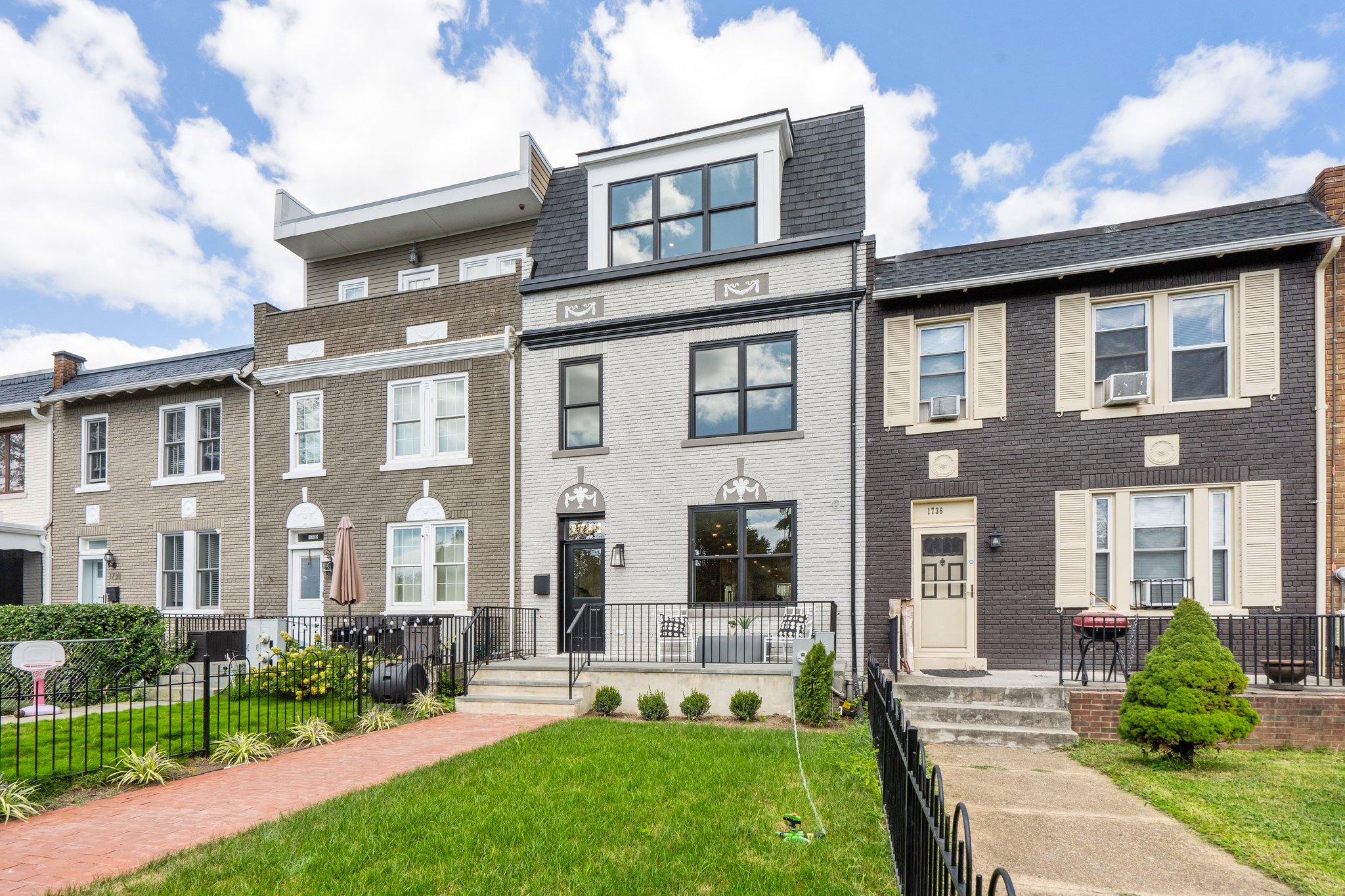Details
BREATHTAKING NEW BUILD
BEHIND CENTURY-OLD BRICK
Behind a century-old brick facade, behold a breathtaking new residence: Three levels and 3300 sq ft of lavish living in this sunny home completely transformed for the next generation from the local visionaries at Schmidt Development. Immaculate craftsmanship is evident throughout, with time-honored building traditions and techniques, as well as dramatic design flourishes gracing every breathtaking level. What you don’t see: 100% re-engineered systems and structure to last the next century. With a deep front garden soaking up Southern sun overlooking historic Spielberg Pocket Park, enjoy easy access to Park Kennedy Restaurants, Metro, and River Trails in one direction, and Lincoln Park and Eastern Market in the other.
ALL NEW, ALL YOU!
Preserving its beautiful brick front façade, this palatial newly built home now features three expansive levels—all above grade—featuring four big bedroom suites with spa-like baths, and show-stopping kitchen. At the rear, a mudroom plus family room with wall of glass that opens to your elevated deck, creating a main-level flow perfect for entertaining inside AND out!
WIDE-OPEN CENTRAL CHEF’S KITCHEN!
Accentuated by custom Amish-made cabinetry, tremendous Turkish marble counters, a central prep island PLUS top-of-the-line appliance suite, including a giant French door refrigerator and separate wine fridge, craft meals to your culinary heart’s desire in this stunning centerpiece of the home!
ELEVATED LIVING ON THE UPPER LEVELS!
Spread out and enjoy two deep upper levels, offering 4 large bedrooms and 4 marble-clad baths, plus a skylit den. The grand primary suite is a true retreat, featuring two walk-in closets and a luxury bath complete with a huge shower, separate soaking tub, and WC. Laundry center and light-flooded front bedroom with en suite bath overlooking Spielberg Pocket Park creates an elegant living experience.
SKYLIT SANCTUARY!
Ascend to the skylit top-tier den, a versatile space ideal for casual gatherings, movie nights, or gaming. This area is perfectly situated between spacious front and rear bedrooms, each with its own private bath, offering comfort and privacy for all. Designed for modern living, where every detail has been meticulously crafted to provide a luxurious and welcoming environment.
-
$1,790,000
-
4 Bedrooms
-
4.5 Bathrooms
-
3,300 Sq/ft
-
Lot 0.04 Acres
-
2 Parking Spots
-
Built in 2024
