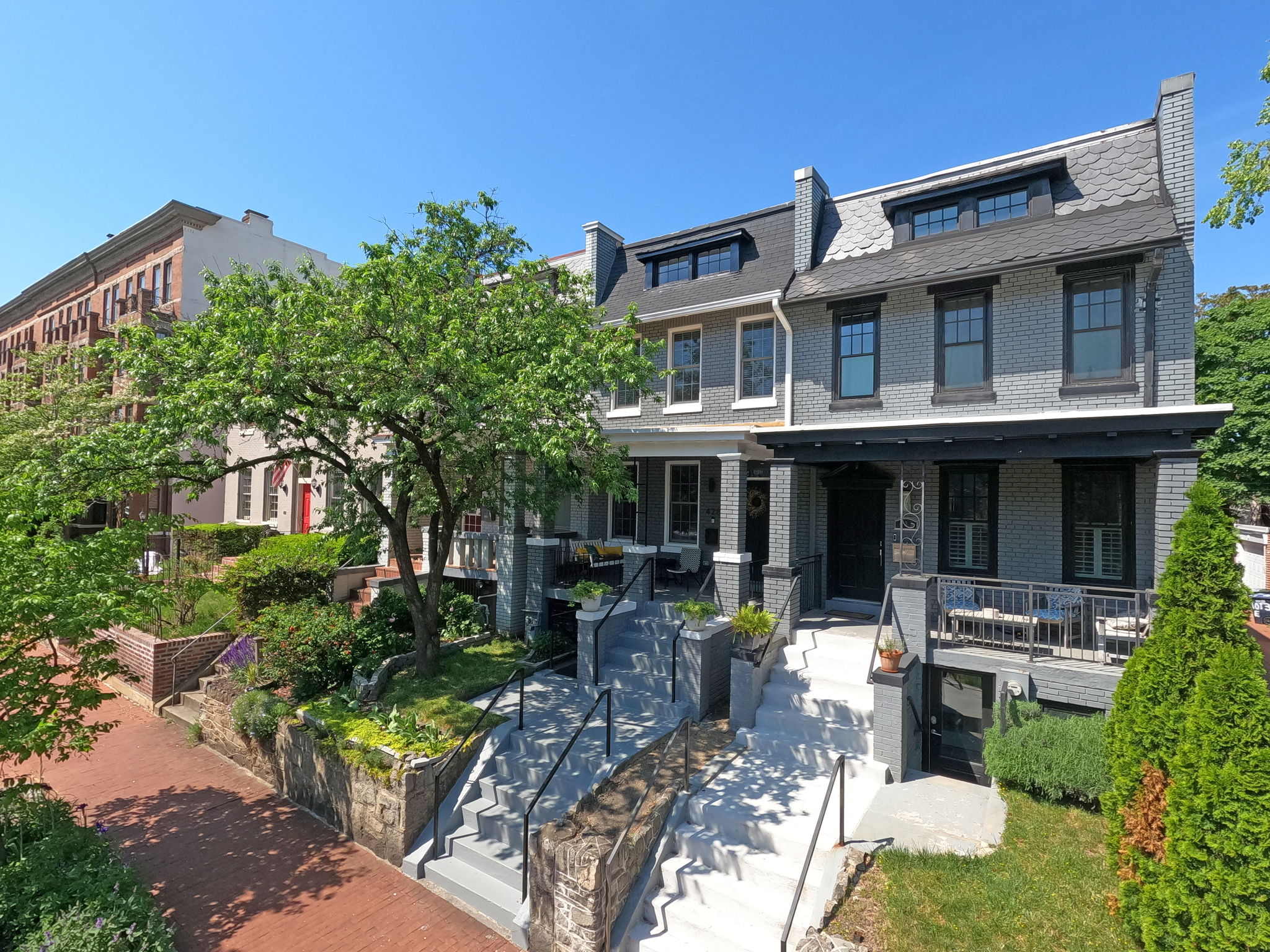Details
LUXURIOUS EXPANSION + ELEVATION
IN SECRET SOARING SURPRISE ON 11TH!
Make your home in the Capitol Hill Historic District, but don’t settle for standard sizes or shapes. SOAR into dramatically transformed spaces inside and out. Along this delightful 11th Street row, a circa 1917 brick porch front “Daylighter” sits proudly above the streetscape, and was fully renovated at the century mark by renowned builder Dilan Homes to feature all new systems, wide-open main level, lofted owner suite, and separate income apartment option below. But wait: Visionary current owners took the baton and lapped the competition! They oversaw an expansion to nearly 3000 square feet, transforming the top level with innovative central den/office gateway to jaw-dropping two-level roof deck retreat. From your new home, savor 360 views over the Capital skyline, and the short stroll to Lincoln Park, Eastern Market or some of the best new neighborhood restaurants in the city, like Pascual, Paccis, and The Little Grand.
Striking Style + Low Maintenance! This solid brick beauty underwent two smart renovation phases between 2018 and 2021, elevating it into a class of its own on every level. New roof, systems, floors, walls, windows, wiring, plumbing, fixtures, and finishes make for smart style and convenience.
Sometimes Size Matters:Vaulted 12' ceilings and clerestory windows in your primary suite welcome morning sun to your sanctuary for inspiration to start your day! A library ladder graces a wall of smart closets, while the deluxe primary bath with spa-worthy glass shower, marble and dual vanity complete the retreat. The additional upper square footage transforms the flow - preserving three big bedrooms up plus bringing a BONUS between: Open den/office that serves as smooth gateway to secret steel staircase.
Stunning upper level + dramatic 2-level roofdeck! The clever central den offers bonus family or work space between bedrooms, plus easy access to this castle’s crowning glory: 500 SF two-level roof deck with outdoor open-sky kitchen, custom garden watering system, and unlimited perspective from your perch. Imagine evenings above the treetops (and mosquitos) and your epic Independence parties!
Garden and Garage: Back to Earth, a private stone courtyard outside your sunroom provides an "outdoor living room" with built-in herb gardens to capture the sun and shady lounge for lazy afternoons. Store your car AND plenty of gear in the full-width garage, or open up to the brick alley to party with the friendly neighbors.
Separate English basement apartment with C of O: With plenty of indoor and outdoor spaces in your primary residence above, use the lower level (and connecting stairs) to welcome guests, or generate short- or long-term rental income with the self-contained lower level apartment with separate entrances front and back!
-
$1,775,000
-
4 Bedrooms
-
3.5 Bathrooms
-
2,968 Sq/ft
-
Lot 0.04 Acres
-
1 Parking Spots
-
Built in 1917
