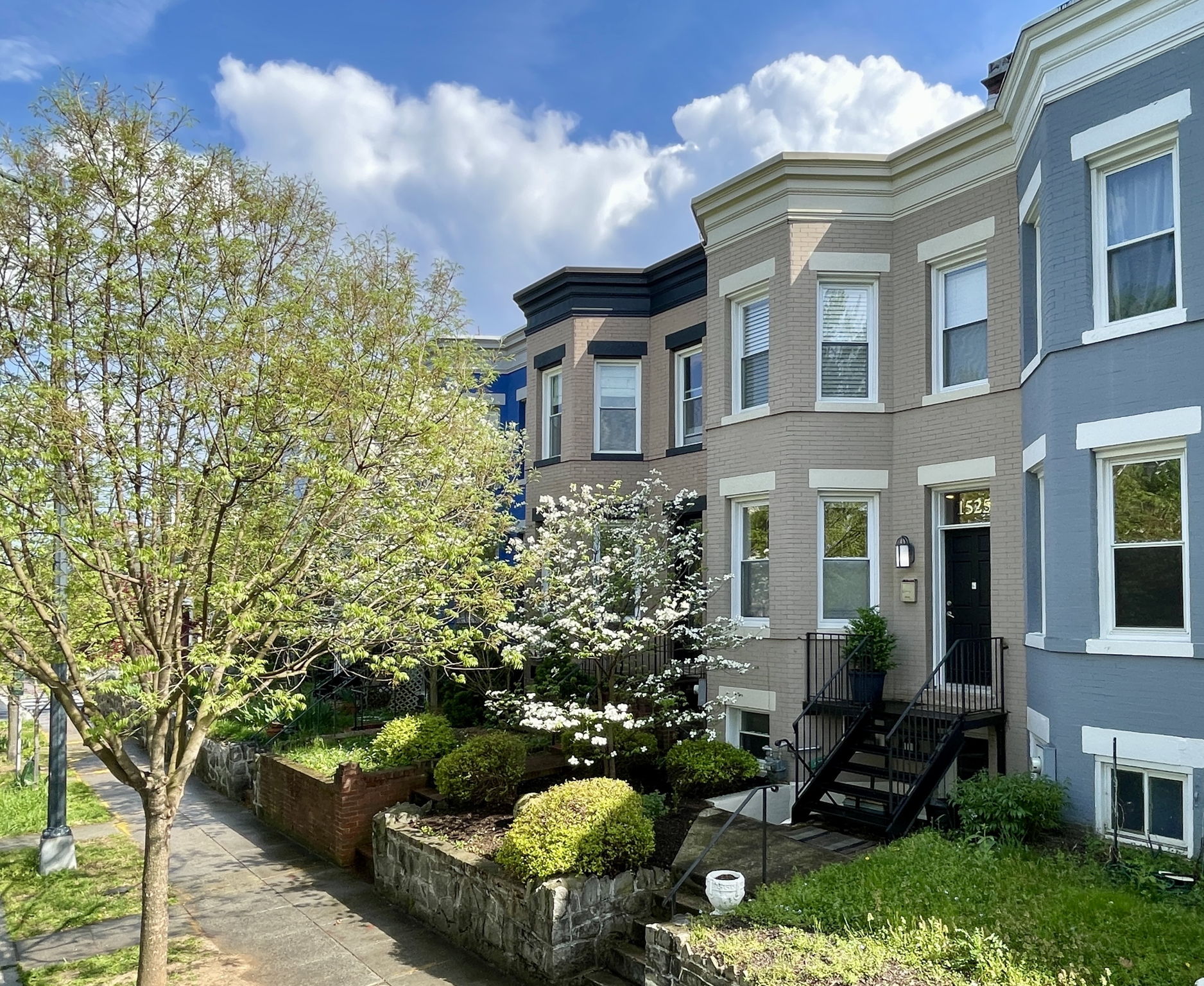Details
LUXURIOUS LINCOLN PARK LIVING
BETWEEN THE GARDENS + GREENS!
Lincoln Park has served for 150 years as Capitol Hill’s community commons. Just 8 blocks East from there, you’ll find 7 fields for fun and fitness of every form. Nestled between is a neighborhood of handsome, wide row homes an easy walk to all the best of both. At 1525 A NE, this bay-front beauty boasts DRAMATIC dimensions and a top-to-bottom renovation and layout reinvention for easy living and entertaining flow!
HOME HIGHLIGHTS
Wide-open main level! Enjoy airy flow from the front bay dining to rear South-facing sunroom - FIFTY-TWO feet of fantastic depth! High ceilings, bright wood floors, central kitchen, and smart storage check all the right boxes. Cross-cut stairs lead to BIG spaces above and below.
Spacious upper level: Gorgeous front primary suite overlooks the A Street treetops, with soaring loft ceilings, cozy front bay, large wall of closets, and indulgent ensuite bath. Central and rear bedrooms bookend a large hall bath to complete the upper level.
Flexible lower level offers functions: Spread out for movie or game night in the bonus lower level den with wet bar. Welcome short or long-term guests with an additional bedroom and full bathroom, or set up your peaceful home office. All is served by both interior stair and separate front entrance.
Secure rear parking with elevated deck and patio: Extend your living space with outdoor cooking, dining and lounging on your elevated deck or stone patio below. Stow gear or grab your bike from the bonus under-deck storage zone, or step to your private parking drive with secure roll-up door.
-
$1,250,000
-
4 Bedrooms
-
3.5 Bathrooms
-
2,424 Sq/ft
-
Lot 0.03 Acres
-
1 Parking Spots
-
Built in 1909
