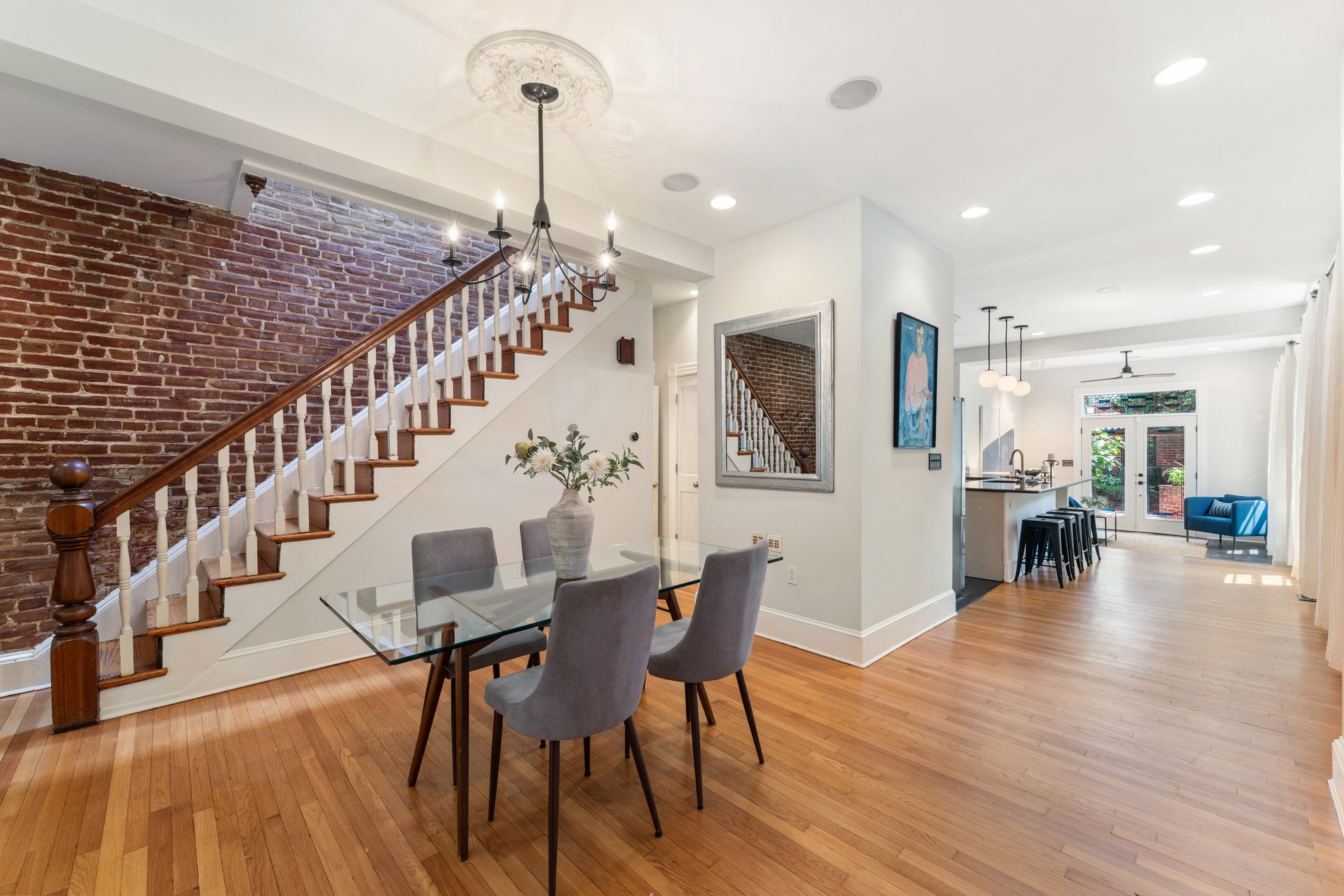Details
LIGHT-FILLED LINCOLN PARK LIVING!
Just one block from Lincoln Park along leafy A Street SE, admire the best of century-old architecture in one handsome row: Welcoming porch fronts, striking Federal flat fronts, and a vivacious Victorian bay-front beauty at number 1413. Enjoy the best of convenient Capitol Hill living from this renovated retreat with 24 bright new windows, serene rear brick patio and gardens, and detached garage!
HOME FEATURES
* Open main level with bonus windows! Glide through the front garden and up the iron stairs into the foyer, framed by sky-lit exposed brick. The deep first floor flaunts gleaming refinished oak floors reflecting light from the western wall of 6 tall windows! Library shelves and rare polished-metal fireplace mantel in the front parlor invite you to gather with friends or curl up with a good book. Central dining, powder room, and coat closet make this level complete with all the necessities.
* Central Culinary Command Center! Elevate your cooking creations in this 360-degree chef’s kitchen. Boasting big + bold granite prep and service counters, stainless appliances, copious cabinets, and bonus wine fridge, this kitchen has everything the modern cook could want.
*Inside-Out: The party continues as you flow through sunken den, then smoothly outside through large glass French doors to your immaculate private brick patio(s) framed by flowers and fig tree, for peaceful dining al fresco or evening cocktails.
* Skylit upper with supreme suite! Your sanctuary is located at the rear, featuring connected sleeping and dressing rooms gathered around the spa-like bath with a granite bench in the huge, skylit, glass shower. Exposed brick with striking archway and 4 big windows accentuate the dual-room suite. Spacious front bay and middle bedrooms offer built-in shelving and plentiful natural light, plus classic subway-tiled hall bath.
* Flex space in lower level and detached garage! You decide how to use the sleek lower-level bonus: kids zone, exercise space, home office, or guest suite plus laundry and storage. Park in the rear garage, store bikes, and gardening equipment, or use it as your personal fitness studio or makerspace!
-
$1,225,000
-
3 Bedrooms
-
2.5 Bathrooms
-
2,460 Sq/ft
-
Lot 0.05 Acres
-
1 Parking Spots
-
Built in 1905
