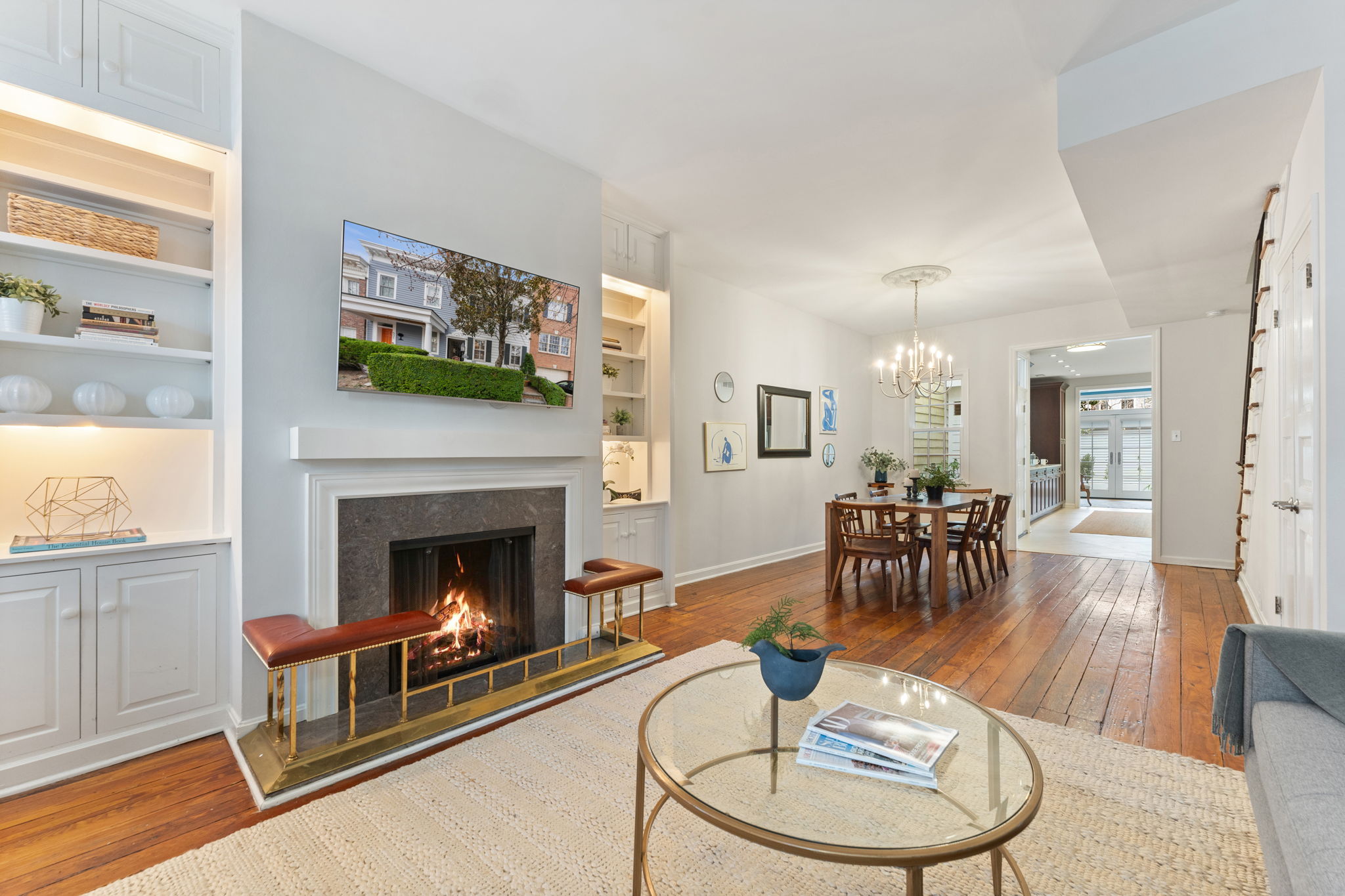Details
CAPITOL HILL COTTAGE WITH SIDE ENTRY
REVEALS A SECRET SPACIOUS SURPRISE!
The leafy streetscape of 6th Street Southeast welcomes visitors to The Hill Historic District, and includes a lovely architectural mix of brick Victorian bay fronts, Federal flats, and original clapboard cottages from the Antebellum era! At #529, a secret side entry evokes the intimate spaces of Savannah or Charleston, and delivers a SPACIOUS SURPRISE: Expanded by 80% and FULLY modernized for the 21st Century, discover a delightful two-level luxury residence that blends 19th century timeless charm with contemporary comforts. All this rests at the epicenter of classic Capitol Hill, steps to Barracks Row, Eastern Market, Brent Elementary, and more.
Home highlights:
A historic gem at the Front: Embrace the historic features of this Capitol Hill cottage, starting with a unique side entry and central foyer that optimizes the interior layout across two levels. At the front half, the beautifully appointed interior features rich wide-plank hardwood floors through hearth-warmed parlor with library shelves and grand dining room, to create an inviting atmosphere for entertaining or relaxing indoors. Upstairs, a tall and super-sized bedroom with wall of closets includes a treetop view of magnolia blossoms.
A TOTAL TRANSFORMATION at the Rear! Entertain with ease starting in your gorgeous kitchen, including copious stone prep counters, cabinet storage and top-of-the-line appliances. Make every meal a delight, whether hosting formal dinners indoors, sipping coffee in the sunroom, or dining al fresco on the private stone patio. Kitchen, sunroom and baths all offer the luxury of heated flooring for year-round comfort!
Optimal owner’s suite PLUS: On the upper level, front and middle bedrooms bookend a pristine marble bath. At the rear, savor the sunny surprise of the added owner’s suite, with vaulted ceilings, gorgeous spa bath with steam shower, and spacious closets. BIG BONUS: French doors open to your 10’ x 17’ elevated rear deck, perfect for morning or sunset yoga, or simply a private sanctuary to unwind and soak in the serene surroundings.
Immaculate Outdoor Flow plus two-car parking: The rear addition features a farmhouse feel with upper deck and ground level garden patio surrounded with year-round greenery North and South. Beyond the patio, secure parking for two cars. On the South side, a country-style outdoor storage shed for bikes and gardening tools.
-
$1,395,000
-
3 Bedrooms
-
2.5 Bathrooms
-
1,588 Sq/ft
-
Lot 0.03 Acres
-
2 Parking Spots
-
Built in 1857
-
MLS: DCDC2132634
Images
Videos
Contact
Feel free to contact us for more details!


