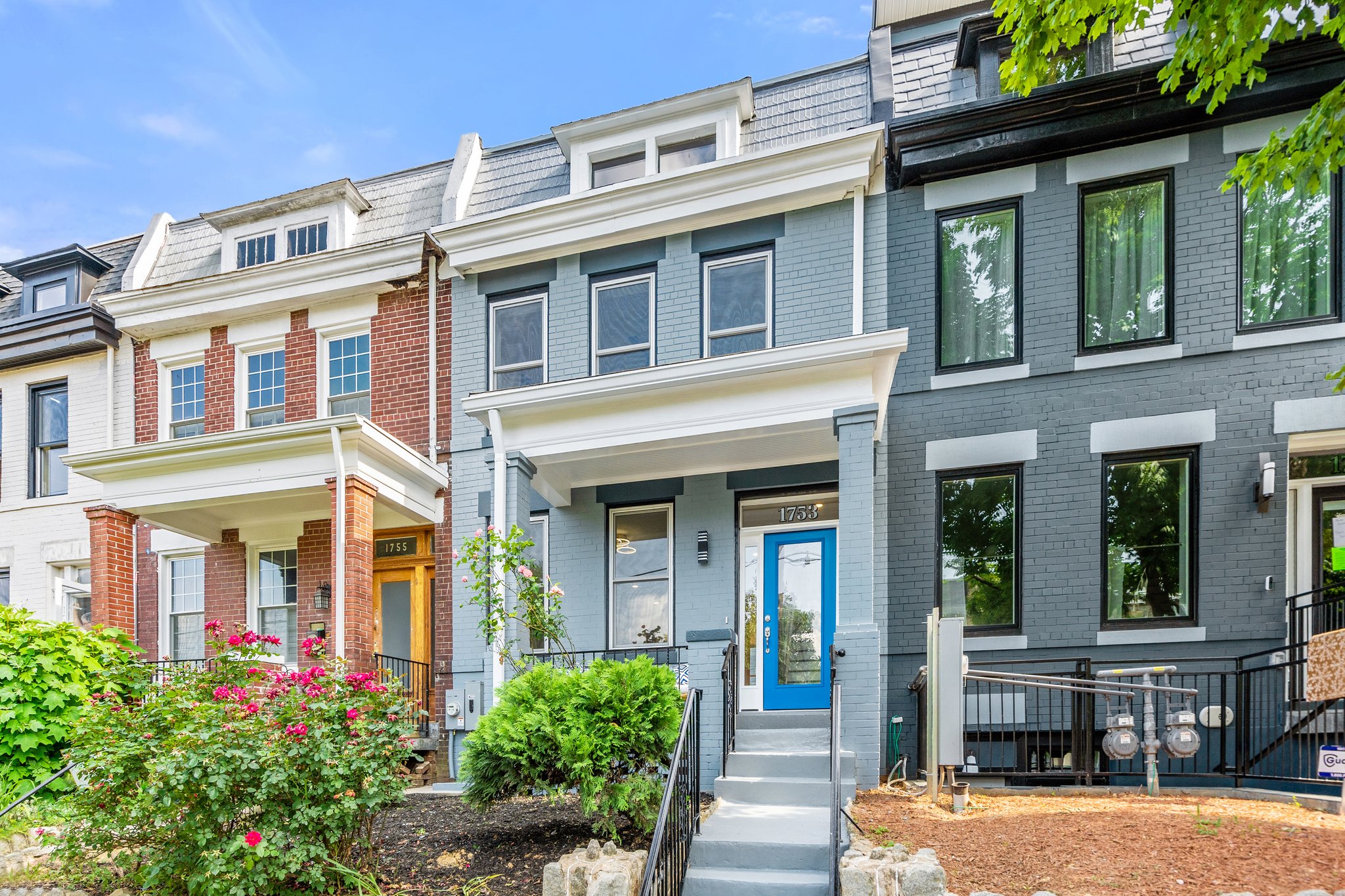Details
“A PLUS” TRANSFORMATION ON A STREET!
With broad and bright spaces, this porch front row has been completely transformed by the same local builders delivering the tremendous renovation next door! Just ONE BLOCK to Metro, enjoy the best of Capital City convenience and connection to green spaces from this well-appointed home for modern living on the Hill!
Stone wall and front garden lead up to your front porch and entrance with side-lights, which set the tone for wide open main level layout! Rich oak floors, wide staircases, and smart modern fixtures and finishes at every turn! Double deep front parlor (12’x20’!) accommodates great entertaining flow, just steps to gourmet central kitchen with waterfall prep island and eat-in service bar. Smart kitchen design shifts expanded pantry and extra-large refrigerator to face the dining room at the sunny South side, overlooking stone patio, gardens and parking.
Second level features treetop views from the front primary suite with sleek full bath with tall glass shower. Convenient hall laundry closet, beautiful hall bath, and innovative and fully flexible configuration of two rear bedrooms connected by pocket door – for siblings, playroom, dressing area, or home office - make it fit YOUR lifestyle! Back down to Earth, discover the big bonus of roomy stairway to lower level den: flex space for family fun zone or media room, plus rear bed/bath suite and separate rear entry.
Spread out on three spacious levels, entertain & welcome guests without cramping your style!
-
$1,199,000
-
4 Bedrooms
-
3.5 Bathrooms
-
1,896 Sq/ft
-
Lot 0.04 Acres
-
2 Parking Spots
-
Built in 1933
-
MLS: DCDC2052916
Images
Videos
3D Tour
Floor Plans
Contact
Feel free to contact us for more details!


