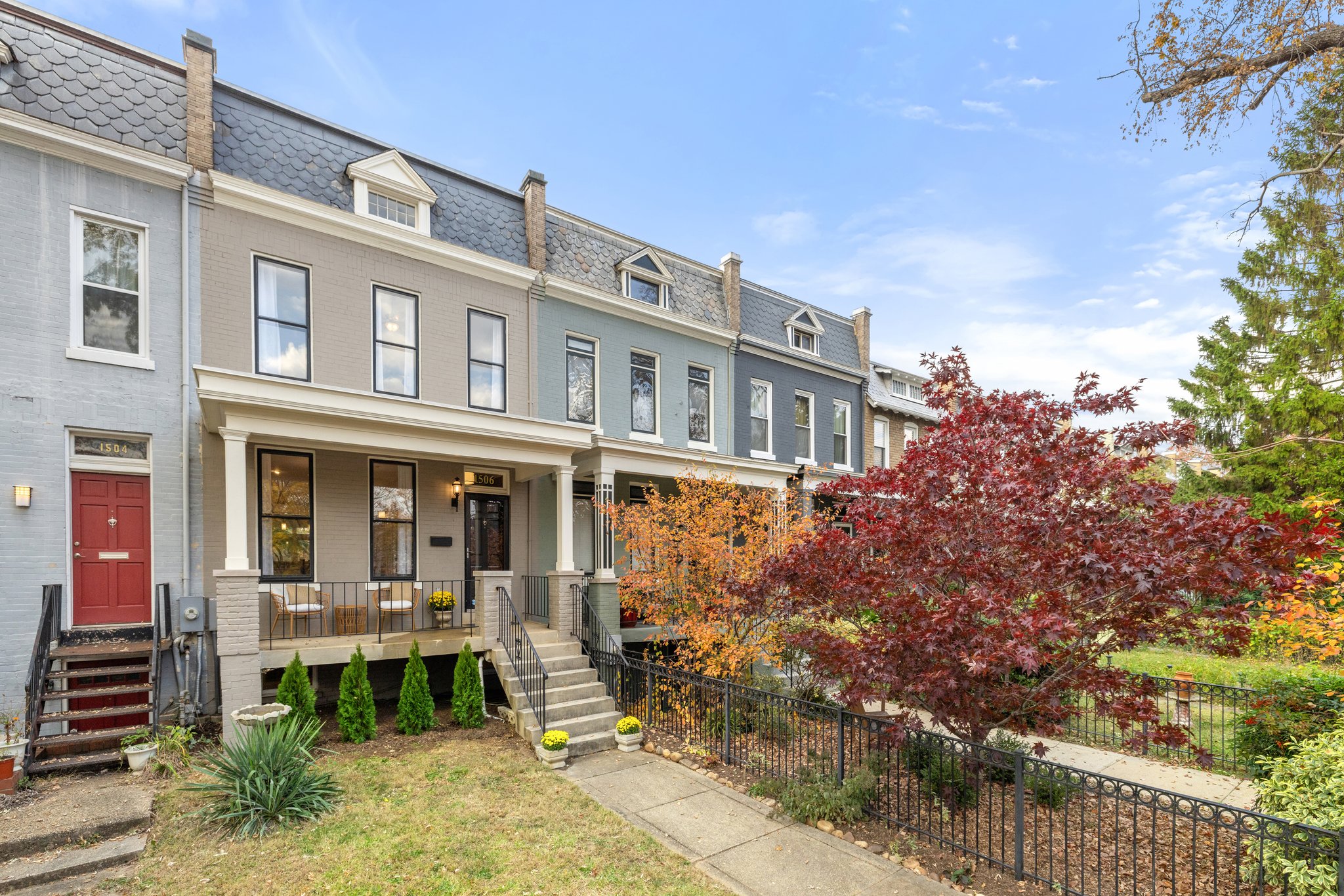Details
LIVE LARGE: LUSH FRONT LAWN, ENLARGED LAYOUT,
LUXURIOUS RENOVATIONS, AND LOVELY PRIVATE GARDEN!
Perched prominently above the elm-lined streetscape of leafy Potomac Avenue, discover a delightful row of wide porch front homes soaking up Southern sun and overlooking lush front yards worthy of a serene suburb! Just 2 blocks from groceries, the METRO escalator, The Roost, and cafes or steps to Congressional and the River Trail, enjoy green and serene spaces while staying close to Capital conveniences.
In 2018, this wide home was dramatically expanded by 25% and FULLY transformed for spacious family living and entertaining. The welcoming result features all the right stuff: On the main level, a graceful front dining room (or parlor) with French doors and wood-burning fireplace; at the heart of the home, a dramatic central eat-in kitchen with copious cabinets and counters, a gorgeous live edge wooden prep and service island, and bonus rear service bar with GIANT den/family room beyond. Truly LIVE a blend of indoors and out with your rear wall of glass and French doors opening to your private rear garden - a shady private retreat for coffee and a good book, or a lively garden party under the arms of your evergreen.
The classic upper level features three big bedrooms plus central office/library zone. At the front, a soaring owner suite with clerestory window and 3 large closets. At the rear, two equal bedrooms with treetop views. At the center, a full laundry and rare sky-lit bonus space, plus immaculate hall bath. Back down to Earth, a fully-finished lower level for den/media room and/or to welcome short- or long-term guests with a fourth bedroom and bathroom. Step out the back bedroom to bonus covered storage zone, through the garden, and beyond to the private 2-car driveway at the service alley! Leave the cars at home and stroll to every neighborhood amenity from this perfect home package!
-
$1,390,000
-
4 Bedrooms
-
3.5 Bathrooms
-
2,326 Sq/ft
-
Lot 0.04 Acres
-
2 Parking Spots
-
Built in 1917
Images
Videos
3D Tour
Floor Plans
Contact
Feel free to contact us for more details!


