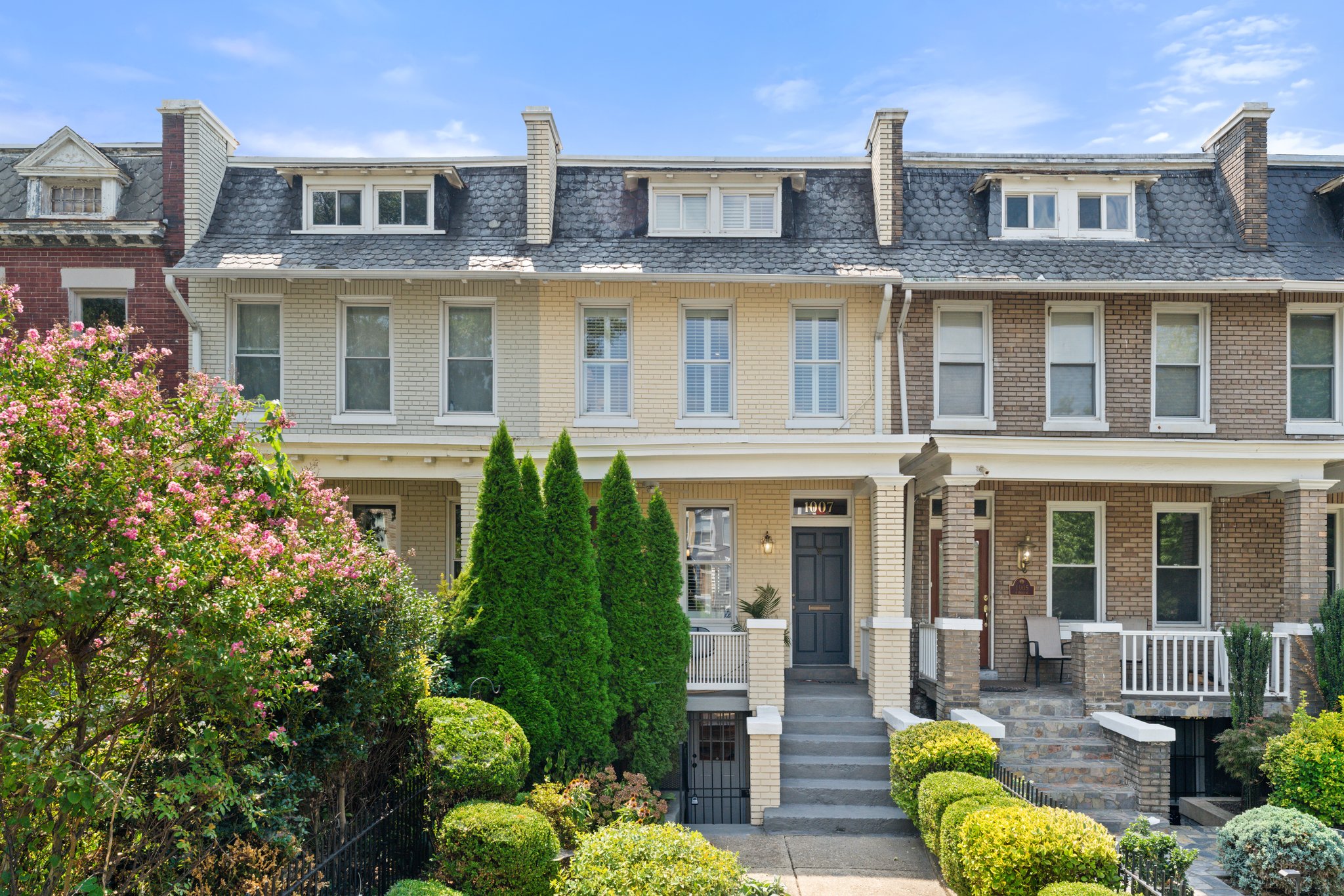Details
ELEGANT EXPANDED PORCHFRONT
DELIVERS SWEET SITE, SIZE, AND STYLE!
In the original L’Enfant Plan for the Capital City, broad and stately K Street is one of the most prominent East-West elements, and you can now make your home along a row of proud porch-fronts with DEEP front gardens. Perfectly placed steps to both the thriving Union Market and H Street/Atlas Districts, position yourself for a short stroll to countless amenities – restaurants, cafés, Whole Foods, Fitness studios, Sherwood Recreation Center, and much more. This historic home was originally constructed in 1917 by T.A. Jameson – one of the most prominent Capitol Hill homebuilders – and was FULLY renovated and expanded a century later for modern comfort and efficient operation.
Welcome yourself home through the historic gate into the expertly-landscaped gardens with thriving plantings to the covered front porch. Step inside and behold the EXTRA-deep extended floor plan, with plenty of space for living, dining, cooking, and entertaining. Larger than it’s neighbors, a 10-foot rear addition delivers room for a breakfast bar, family room, and double-deep bedroom up above soaked in South-facing sunshine. The graceful front parlor, with its beautiful gas fireplace framed by an antique mantel, flows smoothly into the grand central dining area - ready to host two or twelve. The fully-appointed kitchen boasts 24 cabinets, 2 pantries, and expansive quartz prep counters (almost THIRTY linear feet) with subway backsplash - conducive to lots of help for the chef! The cheerful rear family room is appointed with a hand-painted Paul Montgomery wallpaper mural depicting a historic colonial seaport during the era of whaling ships. Steps outside lead down to a private rear patio with secure parking.
The bedroom level beckons, with a primary suite overlooking the gorgeous front garden and featuring soaring cathedral ceiling with clerestory windows, plus three spacious closets and a spa-like marble bath! Continue to the bright sky-lit middle bedroom, convenient upper-level laundry with linen closet, pristine sky-lit hall bath with jacuzzi tub, and extra-large rear bedroom with custom built-in casework. In every room, fully configured closet organizers, and the cherry on top: a BIG bonus storage attic!
The lower level offers a fully versatile family space or one-bedroom guest apartment with separate front and rear entries, second kitchen, second laundry, bedroom, and bath —ideal for generating additional income through short-term rentals. Alternatively, keep it connected to the main home to welcome guests, run a home-based business, or create a kid zone.
Thorough updates to windows, walls, floors, fixtures, and all systems give peace of mind. The historic beauty of the home has enhanced and integrated with the best of today's traditional design elements such as custom plantation shutters, farmhouse sink, Emtek crystal door knobs, Restoration Hardware lighting - the list goes on!
This stunning, spacious, and historic gem is unlike any other - don't wait to make it your own.
-
$1,249,000
-
4 Bedrooms
-
3.5 Bathrooms
-
2,452 Sq/ft
-
Lot 0.03 Acres
-
1 Parking Spots
-
Built in 1917
Images
Videos
Floor Plans
3D Tour
Contact
Feel free to contact us for more details!


